Countdown To Christmas!
|
|
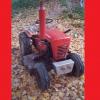
-
Similar Content
-
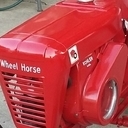 By Jim Demery
By Jim Demery
I have a small problem with my garage being a little too full of tractors every fall. This year my plan is to build a rack big enough to store 4 tractors on the floor with room for 4 more overhead.
If anyone on Redsquare has anything like that already in service, pictures would be greatly appreciated.
-
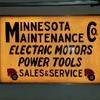 By prondzy
By prondzy
Ok guys, now that we are all stuck indoors for the most part, an i recently sold my house and i am between houses, lets see those garages. This thread is not an i spy contest keep those comments to yourself. I want to see your garage/shop and see how you best "use" your space. I am only doing this for space efficient, cool ideas and how big is your space roughly, again NO POINTING OUT STUFF ON SHELVES!
-
.JPG.9f2ecb26065c66527b0730084ab7fc7a.thumb.jpg.7dc8a04d9a53d44ee2b23f26ee94496f.jpg) By stevebo-(Moderator)
By stevebo-(Moderator)
I figured this would be a neat topic. Post up pictures of how/where you store your horses. I have another post showing how I stacked some of mine. Let's see what/how and where you store yours...
-
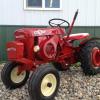 By whfan74
By whfan74
Well I am excited to report that progress is now moving forward with the new workshop. Some plans are still in the works, but we are under way. This is going to be located on my parents new property and it will house all of the horses. This is a huge part of my dad's retirement and I am lucky enough to share in the excitement with him. I am going to try and keep a running update on our progress. We are real pleased to be getting this started.
When it is all said and done we will have a 30x60 pole barn with cement floor, and electric and water out to the building. The shop will be approximately 30x45 and the other 15x30 will house dad's truck. Will be deciding on a heating source in the future.
Here is what was sitting there before............
Old 2 car detached garage. We tossed around the idea on making this our paint booth but this building is in pretty rough shape and needs to much work to save her.
In one day the old garage has been removed along with all of the old concrete. Added was a sound base and ground work has been started. Framing will start this week as things will move fairly rapidly. The inside is what is going to take some time. Looks much different out there in just one day!
Will keep everyone updated on our progress...............
-
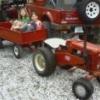 By bell
By bell
Just to show what I started with...
Here's what I've been up to for the past several weeks...
-
