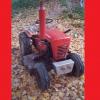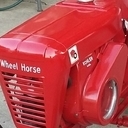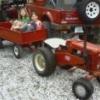By
CasualObserver
I've been dreaming of a new shop space to work on tractors and generally store things at my house. We already had a three car garage on the house and could only fit one vehicle in it due to the large space that kids toys, bikes, zero turn mower, shelving and a workbench already occupied. Well.. that stuff and a few or so little garden tractors... but they don't take up that much space, right? Anyway... we'd been talking about building my dream shop for several years. We live on a large in-town parcel, so there's plenty of room, but as with most things, it comes down to when it can fit in the budget. I drew it up several times on the building designer at Menards dreaming of when we could go forward. Well, in the early 2017 we decided to go ahead with it, and I came up with my final layout plan.
We proceeded under the option of build the shell, and finish what we can later. We went over and over the list of things to do now and later. Things I wanted that had to be done now for sure were the rough in for the in-floor heat and the attic trusses. I had a contractor friend who would GC and frame it for me if I bought all the materials and he could do it on his own schedule. Yep, done. I figure I could have built it myself, but it would have taken most of the summer of every night and weekend, as well as the headaches of arranging the subs for the stuff I couldn't do, but if he could do it, and he has all the contacts/subs already... I'm money and time ahead to work some extra overtime and avoid the headaches.
The previous owners of our place had a gravel RV parking next to the house. The old poorly done timber walls were deteriorating and leaning with age.It was convenient for parking the trailer, and nice when the kids were little that we could park off the driveway so they could play, but every year inevitably it was always a weedy mess by mid-summer.
Step one, remove ugly timber wall. Lucky for me my neighbor had an chainsaw with a garbage blade on it. He came over and we were able to cut the wall into 12 ft sections that we loaded on the trailer for the dump.
Next, met with our contractor friend to stake and mark it out. Since part of the goal was to reduce the amount of gravel, the equivalence of one car parking space was being removed and returned to grass on the left edge.
Then just before the excavator was to start work, the kids and I did a little groundbreaking for the big project.
Some gravel removed and sand base laid down and compacted.
Concrete guys laid the forms for me on a Friday night so I could lay the insulation and pex for the in-floor heat.
Like any kids, the call of the sand pile was irresistible.
Next day I had help to lay the insulation boards and pex. Might seem silly to see two people carrying these boards that weigh all of 2 lbs each... but notice all the pavers? I'd been hoping for good weather to do the insulation and pex..... what I got was great temperature, bright, sunny......and 25 mph sustained winds with 40-50 mph gusts. So.... two guys to carry each flippin' board and weight it down. Ugh.... made the process much longer.
Got the pex down, which went very smoothly. Three zones, stapled to the foam board.
Monday morning I get a call.... inspector won't pass it because there's no pressure test on the pex. Ugh. Nothing about that in our building code, but what am I going to do? Project can't go on without his initials. So... I build a pressure manifold, tie all three zones into one long line and charge it up. Tues morning, concrete guys are onsite... inspector shows up and says ok.
By the time I get home from work, I have a new slab.
Lumber pack shows up the day before the family and I are leaving for a week at the cabin. When I pulled out of driveway, construction was underway. We got a few progress pics through the weeks from various friends.
And I returned a week later to this. Totally the best way to build a shop! I was out of his way, he was out of mine... worked out perfectly.
I installed the overhead doors, had the electrician come and trench the electric over. Got the gas line roughed in for the boiler as well while the trench was open.
After that, the excavator came back with the final top dress for final grading.
We bit the bullet and decided to go with sod right away. Even got the kids to help for a little while. Couple of neighbors (one of whom happens to be a professional landscaper) came over the chip in too, and three pallets later....
Now we're at slow progress time. I bought all the construction materials on a Menards 11% rebate, so once I got the rebate check I started to finish the interior. Got the vapor barrier up, and ceiling rocked with 12 foot 5/8" type x. 105 lbs each. Ugh. Thank God for drywall lifts, right!?
More rebate checks allowed for the insulation and rock for the walls.
Then we came to a complete standstill..... got enough stuff moved out of the house garage to get both the car and truck in for the winter, but with no heat and no ceiling insulation the shop was just a big storage box for winter.
Spring this year rolled around and prioritizing shop work made it to the list. I realized it's going to be much easier to get the interior done before I move in. So... started back at it. I got the floors masked off and got tape and mud done... then the girls helped me paint.
Did the floor with Rock Solid polycuramine kits from Menards... grey with flakes and a textured topcoat to make it less slippery if wet. This is a long and multi-stage process. First it required renting a diamond grinder and grinding off the curing sealer. Then powerwashing three times to remove all dust and debris. The base coat went on, cured for a few days, and topcoated three days later. Then I let that cure for a week before moving in. It's supposed to be cured in 24 hours, but why rush it if not necessary?
Finally ready to move in.
Got some used kitchen cabinet take outs and installed them for the workshop area.
Really looking forward to getting stuff organized and cleaned up now. It's totally a dream come true. Still have to buy and install the boiler and get the ceiling insulated... but those are things that can be worked around. Up until this point it's been much easier to have minimal stuff in the way.
If you made it all the way to the bottom, thanks for taking the time to read it. Get more done, have more fun!!
 By mmmmmdonuts
By mmmmmdonuts By CasualObserver
By CasualObserver By Pullstart
By Pullstart By Jim Demery
By Jim Demery
