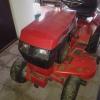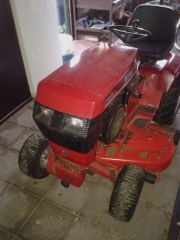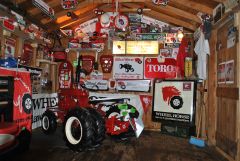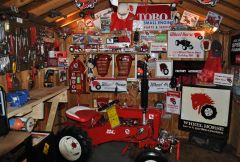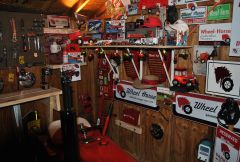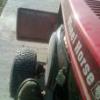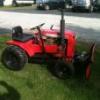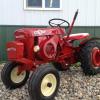Search the Community
Showing results for tags 'shed'.
Found 9 results
-
I have approximately an 10x12 lean to shed attached to my house on the side of my side loading garage. I currently have a double door that is 6' wide by 6x10" high. The problem I am having is the door starting to fall apart. It is also framed very heavily with 2x6s. So I am currently looking to either do another double door or a garage door. Part of the reason the door is getting damaged in the first place is because water pools at the bottom of the door in the winter and freezes and I have to basically heat and or chisel the ice away. It is where I store my snowblower. My wife ruled out a sliding barn door and a roll up door mainly for appearance purposes. I was starting to lean to a 8w x7h regular garage door but see a few cons. 1) It would block the light when up. 2) I would lose quite of bit overhead storage and about 2 feet of wall space. 3) There would be much more work reframing parts of the wall to fit the door. Pros. 1) I could fit my wheel horse plow and snowblower side by side. 2) Shouldn't freeze to the concrete as easily with a rubber seal. 3) Don't have to shovel out the doors to get the snowblower out. I was wondering what thoughts you guys had on and if I am missing something. Thanks.
-
.thumb.jpg.24351e7ddaa9b6d44cf3bd793c6e3548.jpg)
Finally ... My New Shed for the Horses
shallowwatersailor posted a topic in non tractor related discussion
This is probably silly but I was made very happy today. The new shed that I had planned on getting since January was finally installed, six weeks after ordering it. It almost didn't happen though due to the HOA that I now have to live under! They were upset with my submittal to them as it didn't have enough information. Also, even though the city was fine with partially encroaching on an underground drainage easement, the HOA wanted it out of the easement completely. The pad was done the other day before approval which also irritated them. Luckily common sense prevailed. Th trailer by Pine Hill is really neat as it can move sideways with the lateral set of tires underneath. It is a 10' x 16' shed with an 8' workbench and 4' loft at one end. I had to match the house color and, of course, architectural shingles. Now to landscape around it and load everything in to it! Especially the new-to-me 314-8. About two hours later the sky opened up with a quick thunderstorm to baptize it. There is an 18" culvert that dumps right there.Even though it looks close, the bottom is about a foot higher and six feet away from the water. -
Need some recommendations on a new shed. I'm looking at putting up one of these metal buildings - I might have posted this link sometime back to the manufacturer's website, but here it is again: http://www.carolinacarportsinc.com/configurator/index What I'd like to do is put up a building with two garage doors. There would be space equal to the width of the garage doors between the garage doors and the opposite sides of them. This would be on the long side of the building and descriptively is like this: wall-space-door-space-door-space-wall The idea is to put tractors, junk, pop-up camper, firewood, etc, to the extent possible out of the garage door lanes and that would be to either side of the two garage doors and the space between them. So I have some questions: - How tall should the building be? Nothing bigger than a 1/2 or 3/4 ton truck would in it. - How deep (as you drive into it) is desirable? 20ft, 24ft - looking for some reasonable depth such that I can pull in a vehicle and yet not be so crowded that I can't work around it or even move a tractor around the end of it? - how wide should be garage doors be? I'd like to get a full size truck through them without being so narrow that I'd smash a mirror. - If you look at the website, they offer vertical or horizontal siding. I'm thinking vertical. Don't know if this is better for looks or strength or both. What you do think? - I'd like to put this building on a concrete pad. Question is - how thick and what type - rebar or concrete with fiber or both. This is just in the planning stage - not sure I'll do it, but I want to figure out what experience others have with their garages, and lessons learned from theirs you can share.
-
SINCE I LIKE OLD IRON, decided thet i needed more space. pretty low on funds (2 back surgerys) what is my option?????? went net serching and found pallet sheds. Started collecting this spring and this is the result. What do u guys think. is a 12 x 16
-
Well I am excited to report that progress is now moving forward with the new workshop. Some plans are still in the works, but we are under way. This is going to be located on my parents new property and it will house all of the horses. This is a huge part of my dad's retirement and I am lucky enough to share in the excitement with him. I am going to try and keep a running update on our progress. We are real pleased to be getting this started. When it is all said and done we will have a 30x60 pole barn with cement floor, and electric and water out to the building. The shop will be approximately 30x45 and the other 15x30 will house dad's truck. Will be deciding on a heating source in the future. Here is what was sitting there before............ Old 2 car detached garage. We tossed around the idea on making this our paint booth but this building is in pretty rough shape and needs to much work to save her. In one day the old garage has been removed along with all of the old concrete. Added was a sound base and ground work has been started. Framing will start this week as things will move fairly rapidly. The inside is what is going to take some time. Looks much different out there in just one day! Will keep everyone updated on our progress...............




