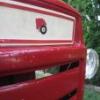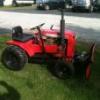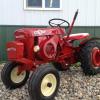Search the Community
Showing results for tags 'barn'.
Found 5 results
-
Well it has been forever that I have wanted to build a nice barn to store my horses and work on them. Yesterday was the day that I started this long project. I will use this thread to document the progression. I anticipate this will be a several month build. Here is the start !
- 435 replies
-
- 8
-

-
- stevebo
- barn build
- (and 5 more)
-
Post pictures of where and how you store your Wheel Horse Tractors! Thanks!
-
SINCE I LIKE OLD IRON, decided thet i needed more space. pretty low on funds (2 back surgerys) what is my option?????? went net serching and found pallet sheds. Started collecting this spring and this is the result. What do u guys think. is a 12 x 16
-
was just going through my photobucket account and realized while most of you have seen pics of the inside of my garage when im doing work on the s nearly all of you havent seen how it got that way..... the building is 24 x 40 x 10, walls are 2 x 6 old straight lumber salvaged from an old warehouse that was on the now vacant block next door. truss roof. i dont have any digitals of the foundation and slab pour, only from when we started framing. jeanine and i did everything except the slab and electrical load center install, the trusses were pre fab but we flipped them up just the two of us, some days trying to convince her we werent crazy was hard. it definitely brought a close marriage closer.....anyway enjoy the pics...... alright i need a rest for 5 minutes...........
-
Well I am excited to report that progress is now moving forward with the new workshop. Some plans are still in the works, but we are under way. This is going to be located on my parents new property and it will house all of the horses. This is a huge part of my dad's retirement and I am lucky enough to share in the excitement with him. I am going to try and keep a running update on our progress. We are real pleased to be getting this started. When it is all said and done we will have a 30x60 pole barn with cement floor, and electric and water out to the building. The shop will be approximately 30x45 and the other 15x30 will house dad's truck. Will be deciding on a heating source in the future. Here is what was sitting there before............ Old 2 car detached garage. We tossed around the idea on making this our paint booth but this building is in pretty rough shape and needs to much work to save her. In one day the old garage has been removed along with all of the old concrete. Added was a sound base and ground work has been started. Framing will start this week as things will move fairly rapidly. The inside is what is going to take some time. Looks much different out there in just one day! Will keep everyone updated on our progress...............

.JPG.9f2ecb26065c66527b0730084ab7fc7a.thumb.jpg.7dc8a04d9a53d44ee2b23f26ee94496f.jpg)



